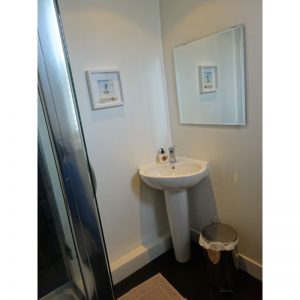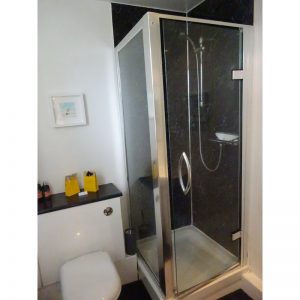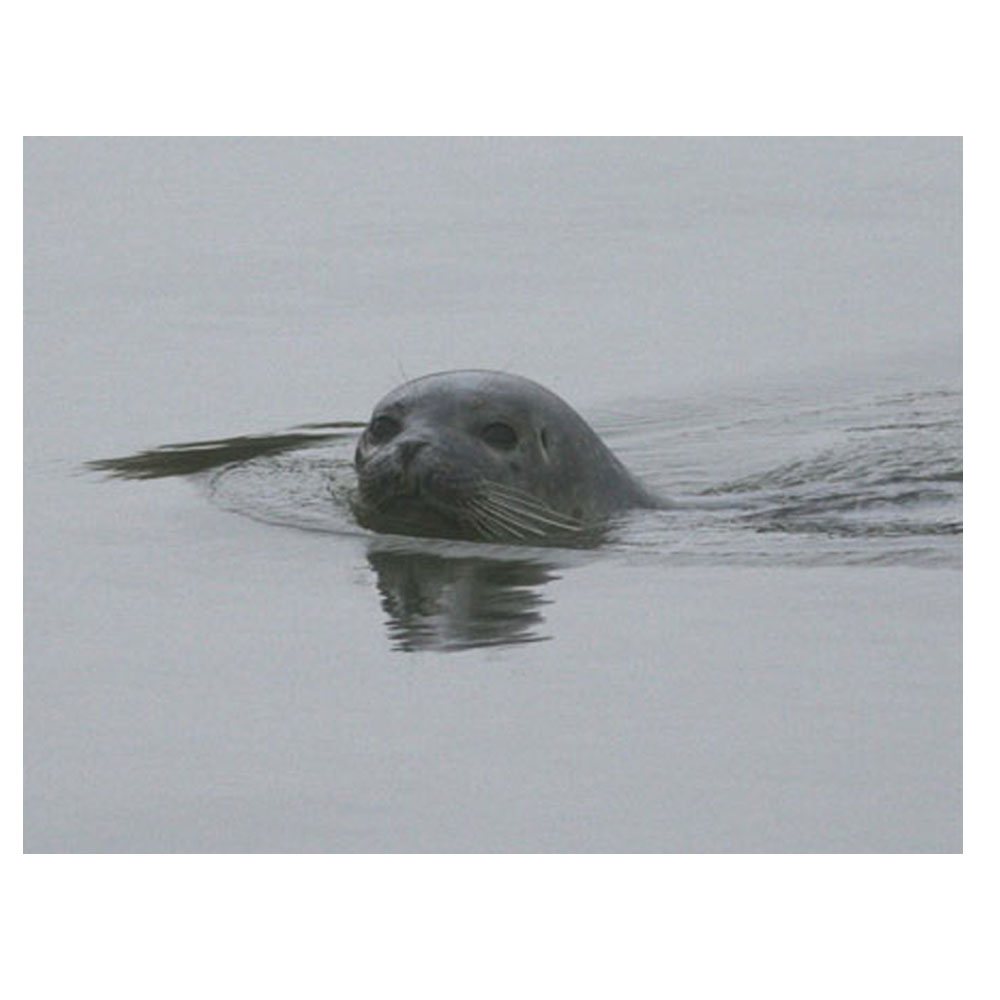York Place Gallery retains many of its original features but also sympathetically merges contemporary features for modern taste and comfort.
Ground Floor
Downstairs Lounge
Walk through the original door to a small vestibule and pass through the internal door to the first of the three seating areas. This downstairs lounge has a faux leather two seater settee and matching chair, and a large footstool/seat, a beanbag chair and a small coffee table. There is an amble supply of logs for the large woodburner.
The modern bespoke shutter blinds give this room a light and airy ambiance, complimented by the hardwood flooring.
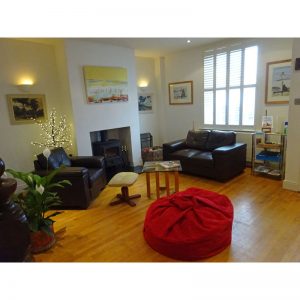
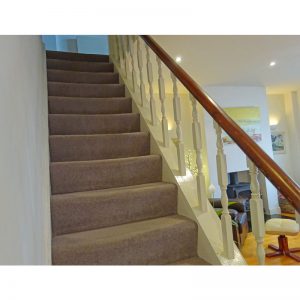
Kitchen & Garden Room
Kitchen
This amply sized kitchen is an extension to the original house, which was basically three rooms built one on top of the other. It’s complimented by a large refectory table with seating for 6 people. The kitchen has an integrated electric oven and hob, fridge and freezer, a washer/drier and dishwasher, microwave and toaster. It’s fully equipped with a range of utensils, crockery, pans, glasses
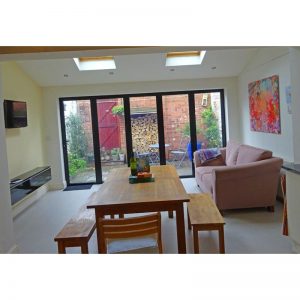
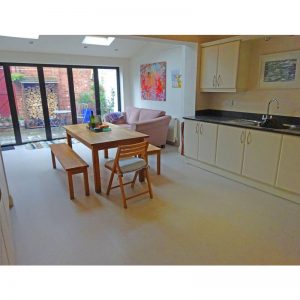
Garden Room
This area at the far end of the kitchen looks onto the outside seating area. Bi-folding doors stretch the full length of the room. In this second seating area you will find a large sofa (M & S) which can double up as a bed settee. There is also a wall mounted tv. Light pours in through the two large Velux skylights which are fitted with blinds that are closed by remote control.


First Floor
First Floor Lounge
Climb the stairs to the first floor landing and the third relaxing seating area. This large room gives a spectacular ever-changing panorama over the harbour. Throw back the shutter blinds. On a clear day I’m sure you can see as far as Robin Hood’s Bay. To the left you can frequently see fishermen casting their lines off the pier. Watch the little boats from Hartlepool Sailing Club scurry around in the swell. This year dolphins have been frequent visitors to the bay.
Sunrises here are amazing! So too are the nightscapes.
You will find here a two seater settee, two armchairs (all Mutiyork) and a coffee table. There’s also a stereo radio/dvd player, though in these Covid times you must bring your own cds.
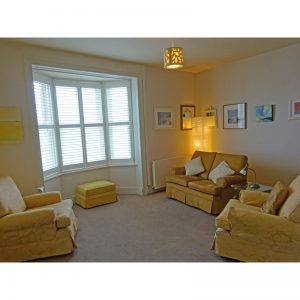
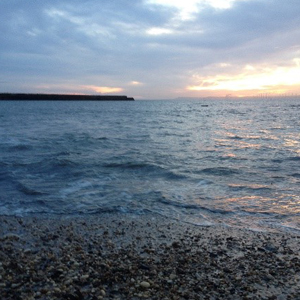
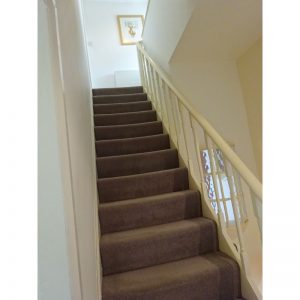
First Floor Double Bedroom
This cosy room with exposed pine floor has a double bed and lots of space in the sliding wardrobe. There is Velux window with blind operated by remote control.
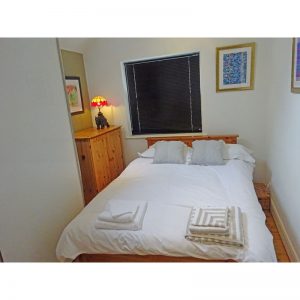
Family Bathrooom
Light and airy with a Velux skylight, white roll top bath, wc and washbasin with cupboard underneath. This bathroom is complimented by a shower room on the next floor.
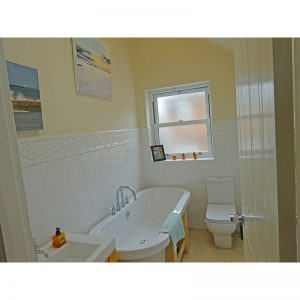
To The Top Floor
At the top of the stairs, to the left, is the twin bedroom. Here you really do feel on top of the world, again with far reaching views. The perfect spot to enjoy your morning cup of tea in bed as you watch the seascape.
This room as two divan beds and lots of hanging space in the fitted wardrobes. I really enjoy the reflections on these wardrobes where in the reflection in the glass doors you can watch a ship coming out of the harbour moments before you see it cross the window.
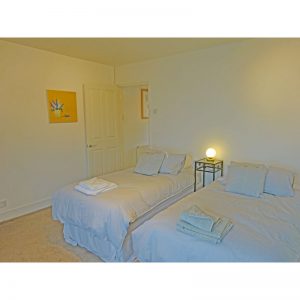
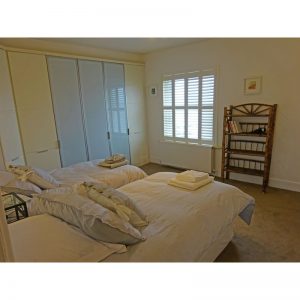
A few paces away across the landing, you will find the shower room complete with wc and washbasin. Not quite en suite but almost. Another original window overlooks the staircase. We can only speculate as to their purpose.
